
The main bedroom is a comfortable and inviting setting for restful sleep. Interior design by Laura Hodges Studio. 7 Painted Feather Way, Las Vegas, NV.

Natural light spills in through a frosted window in the secondary bedroom's attached bathroom. 20 Soaring Bird designed by assemblageSTUDIO in the Ridges, Las Vegas, NV.
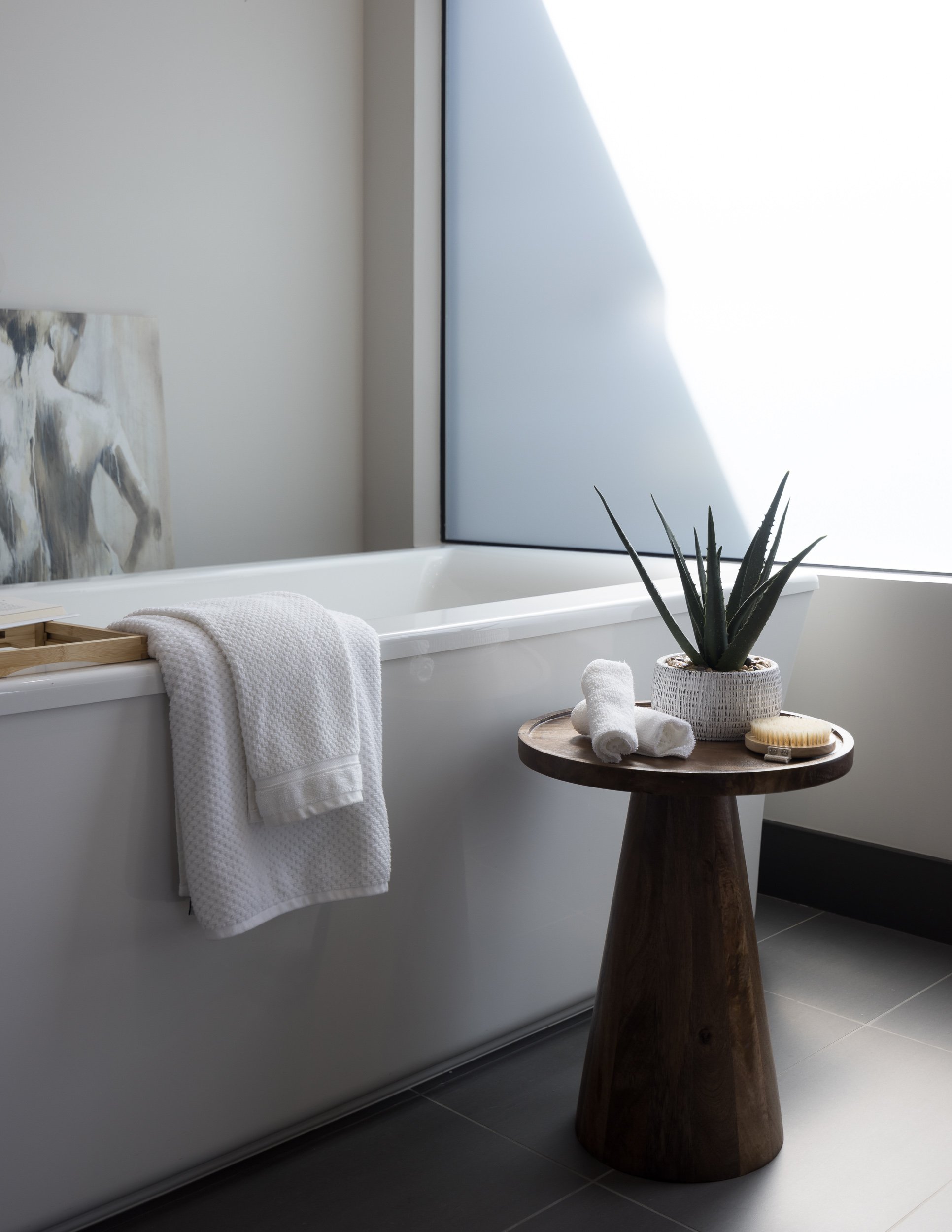


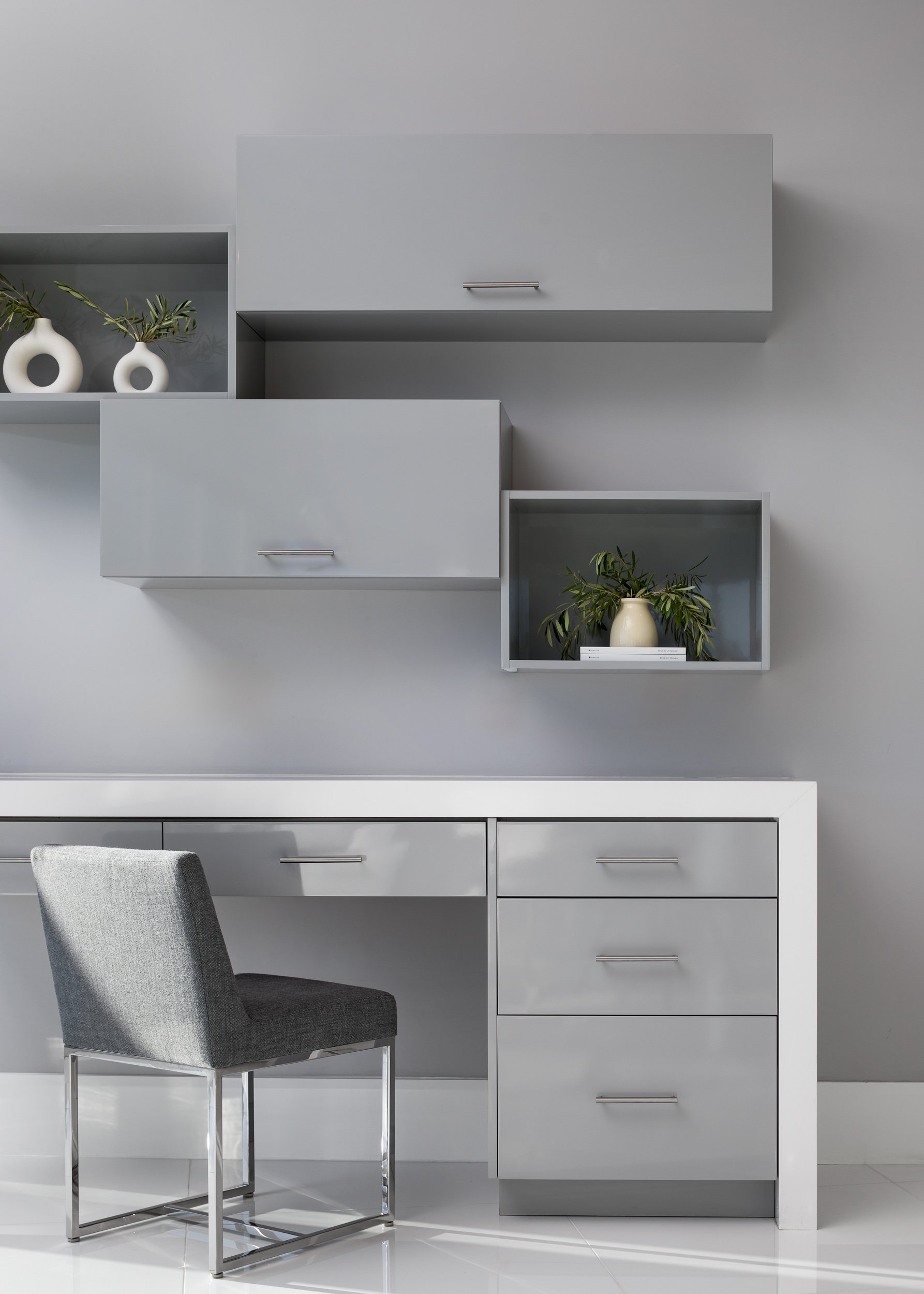

A custom chair entitled "The Bent Chair" designed by Alex Woogmaster in a living room environment.
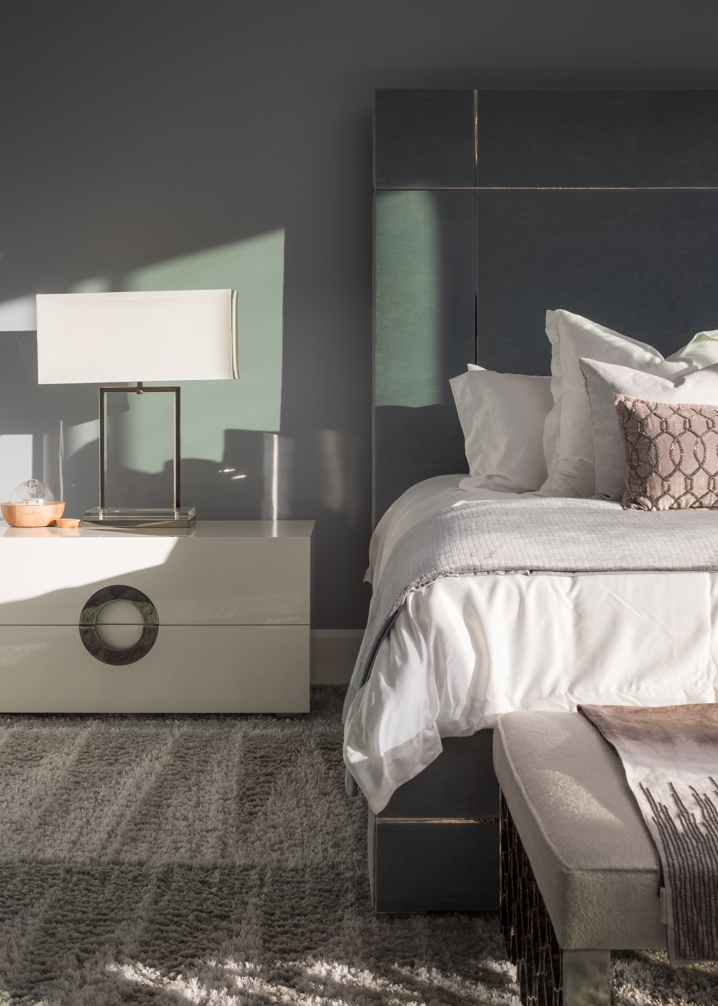


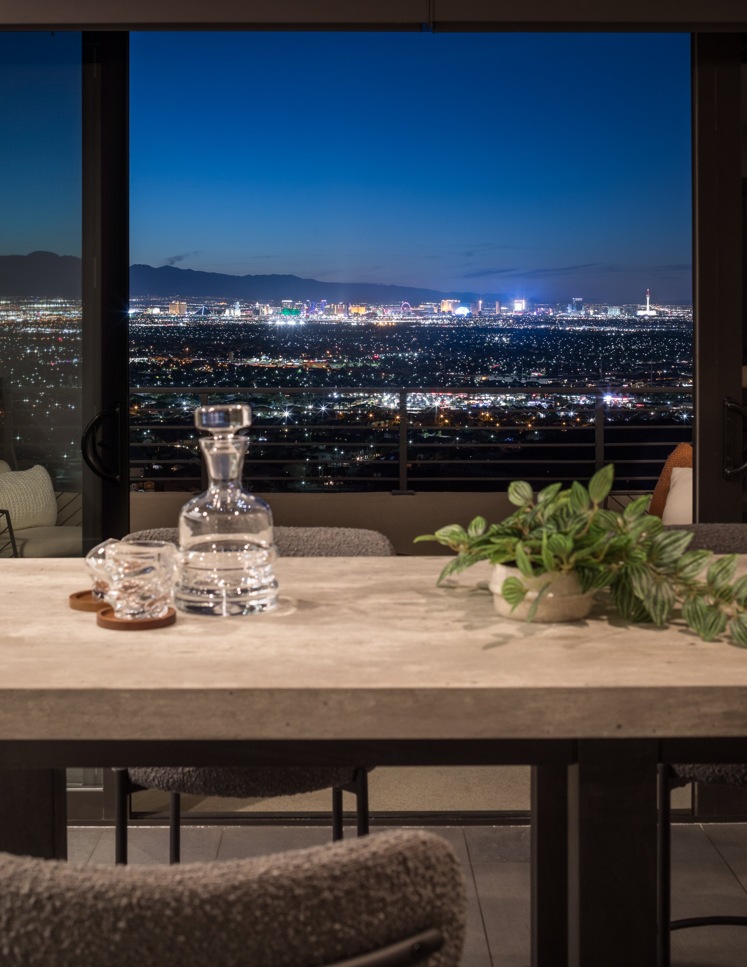

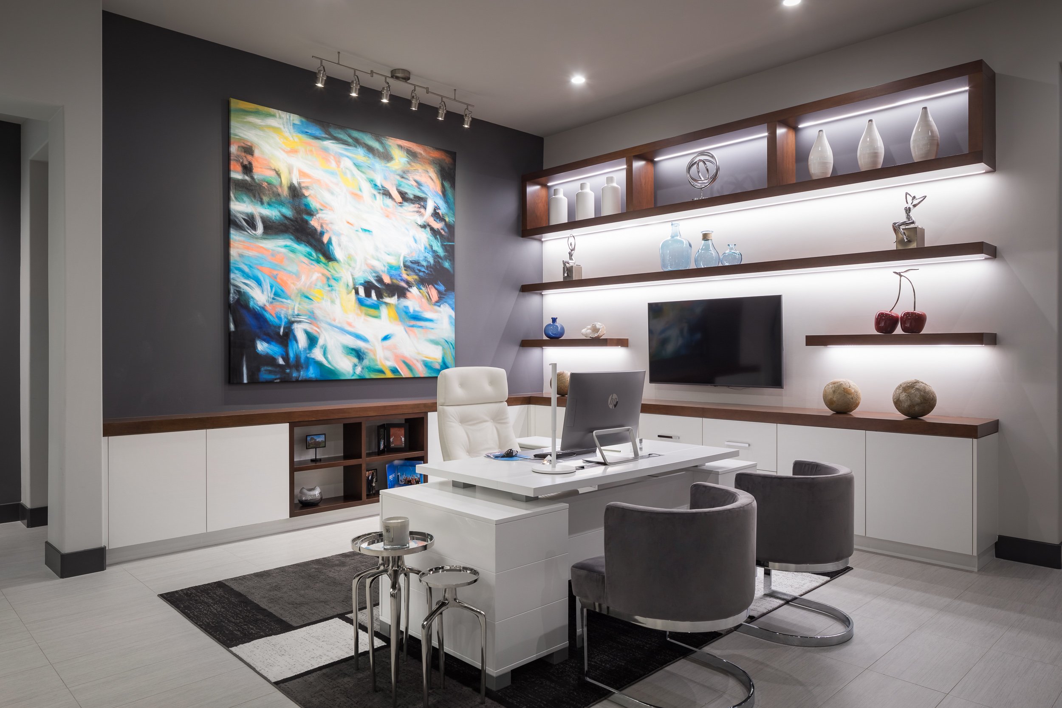



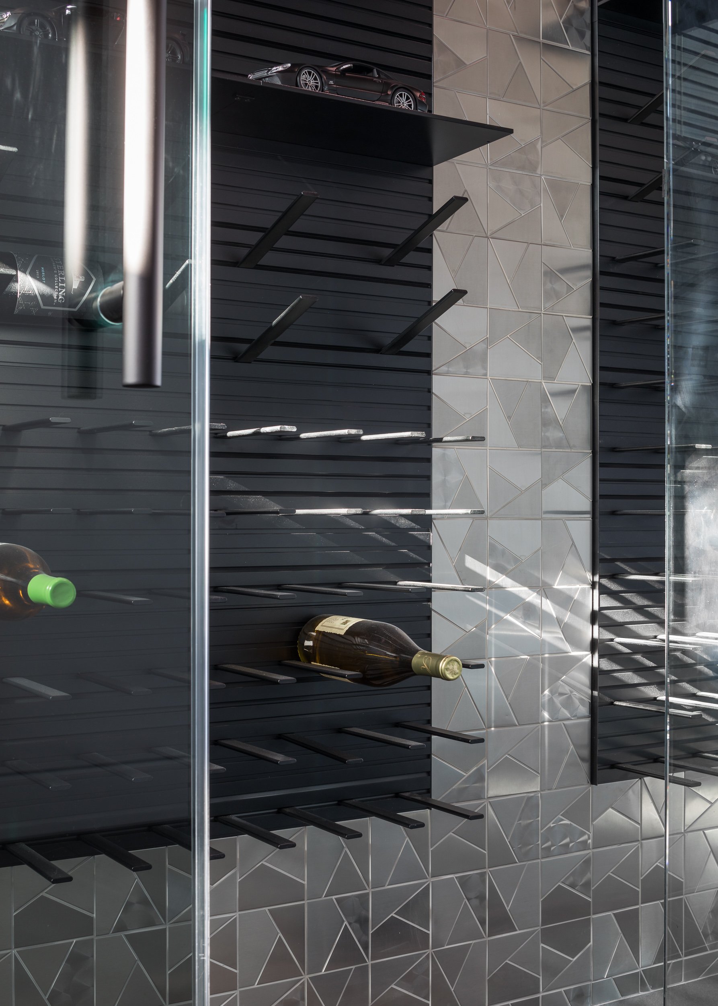

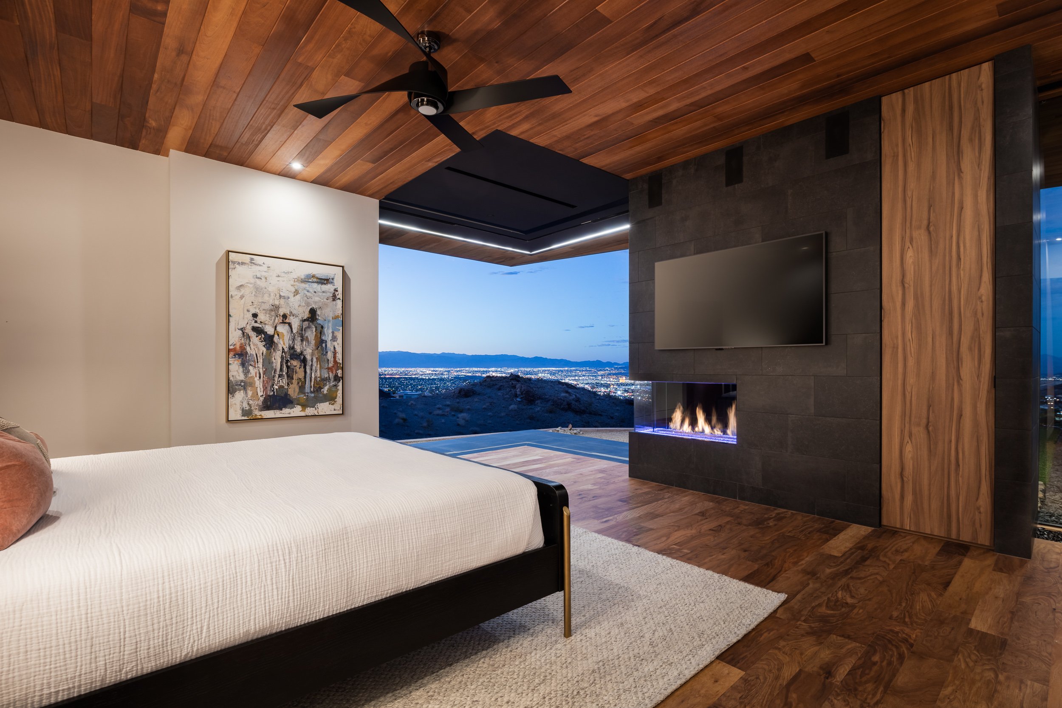

Detail of the dining chairs in a dining room designed by Rosalind Juarbe. Private residence, Las Vegas, NV.
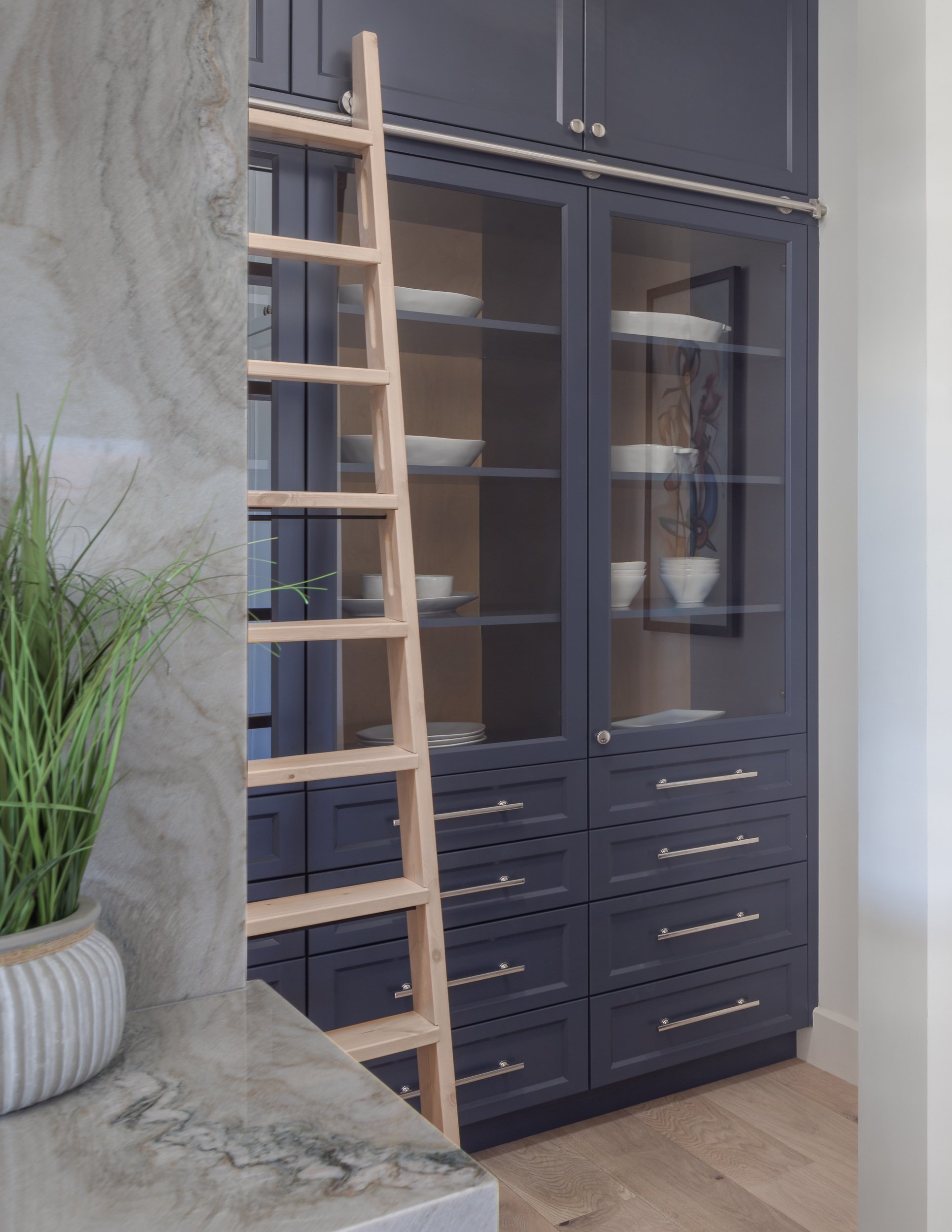
Pantry designed by Rosalind Juarbe. Private residence, Las Vegas, NV.
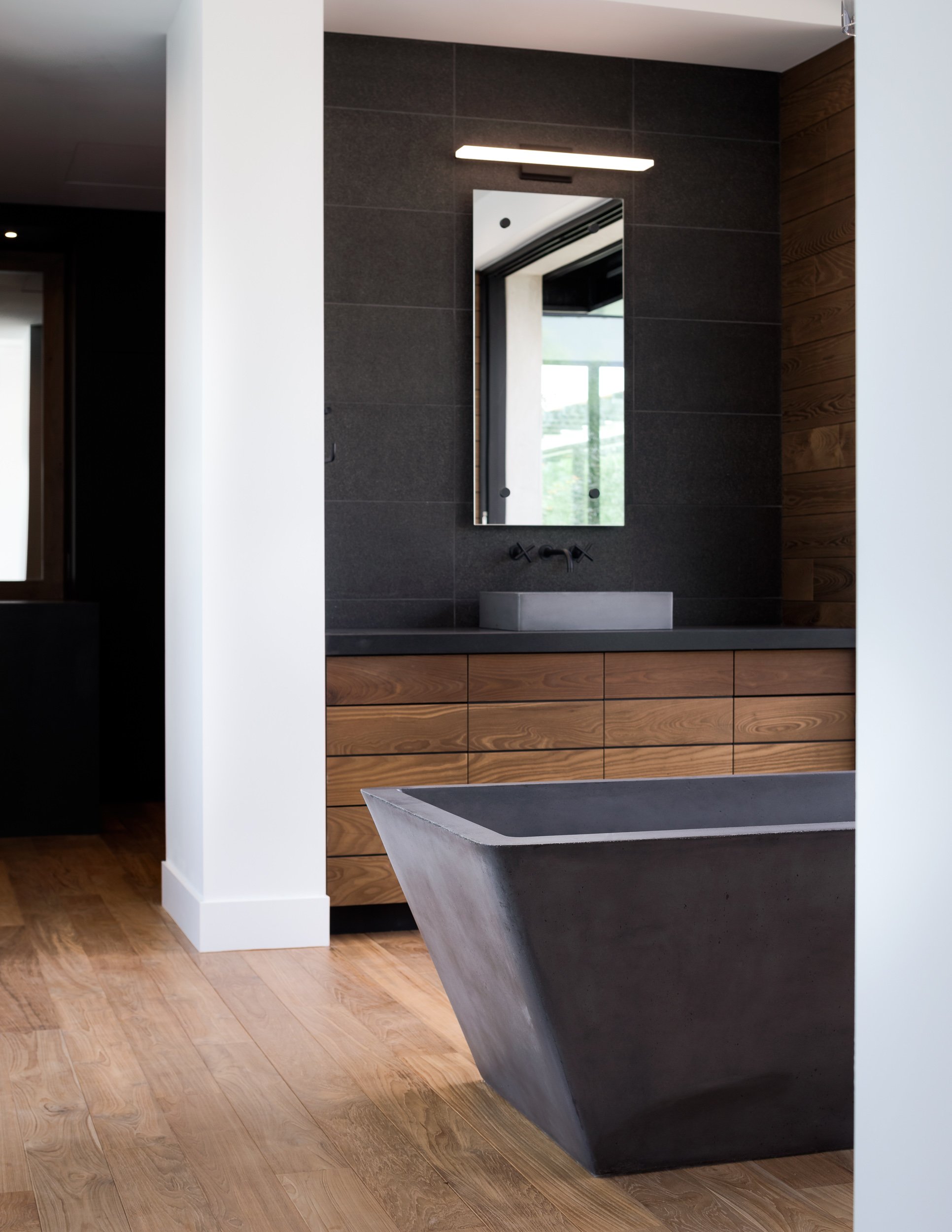

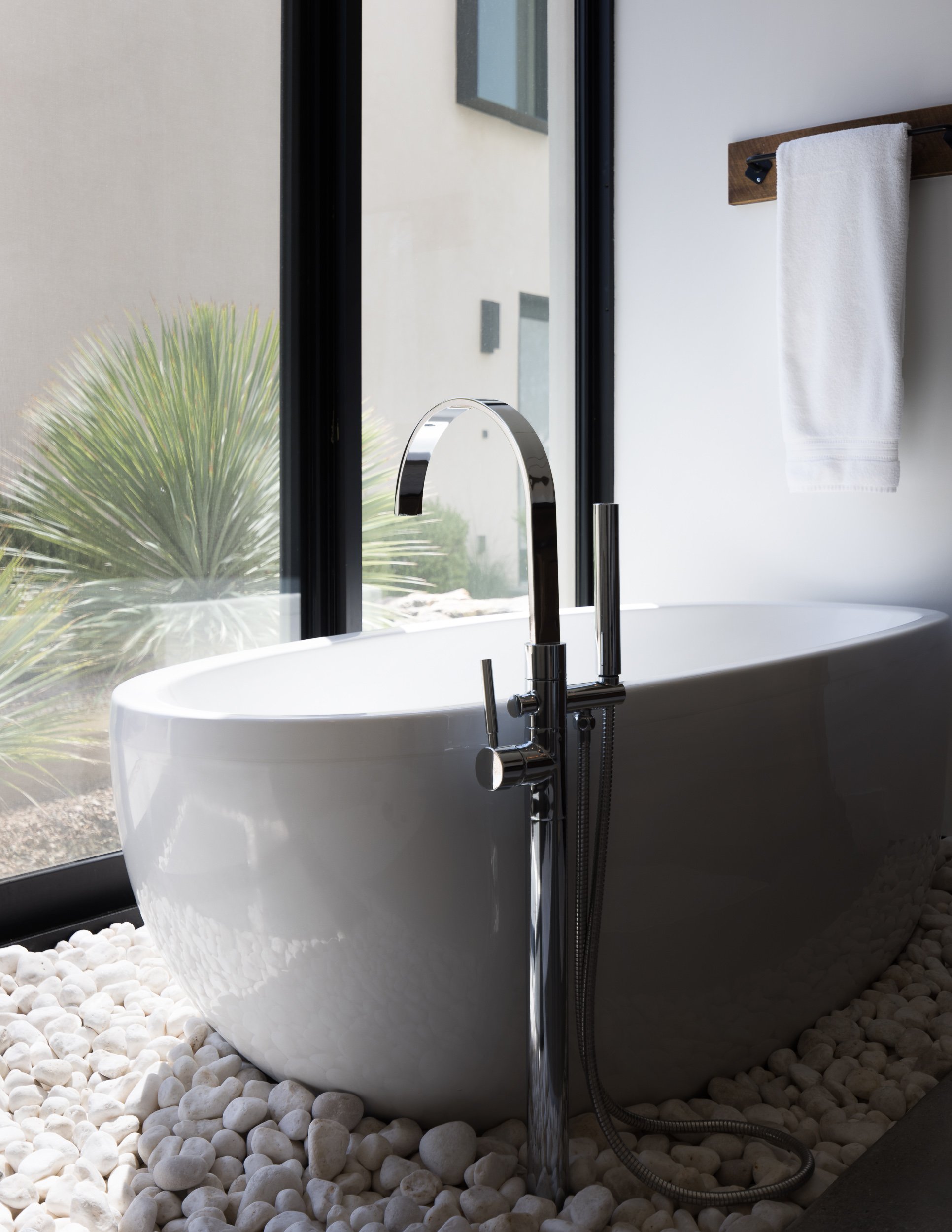
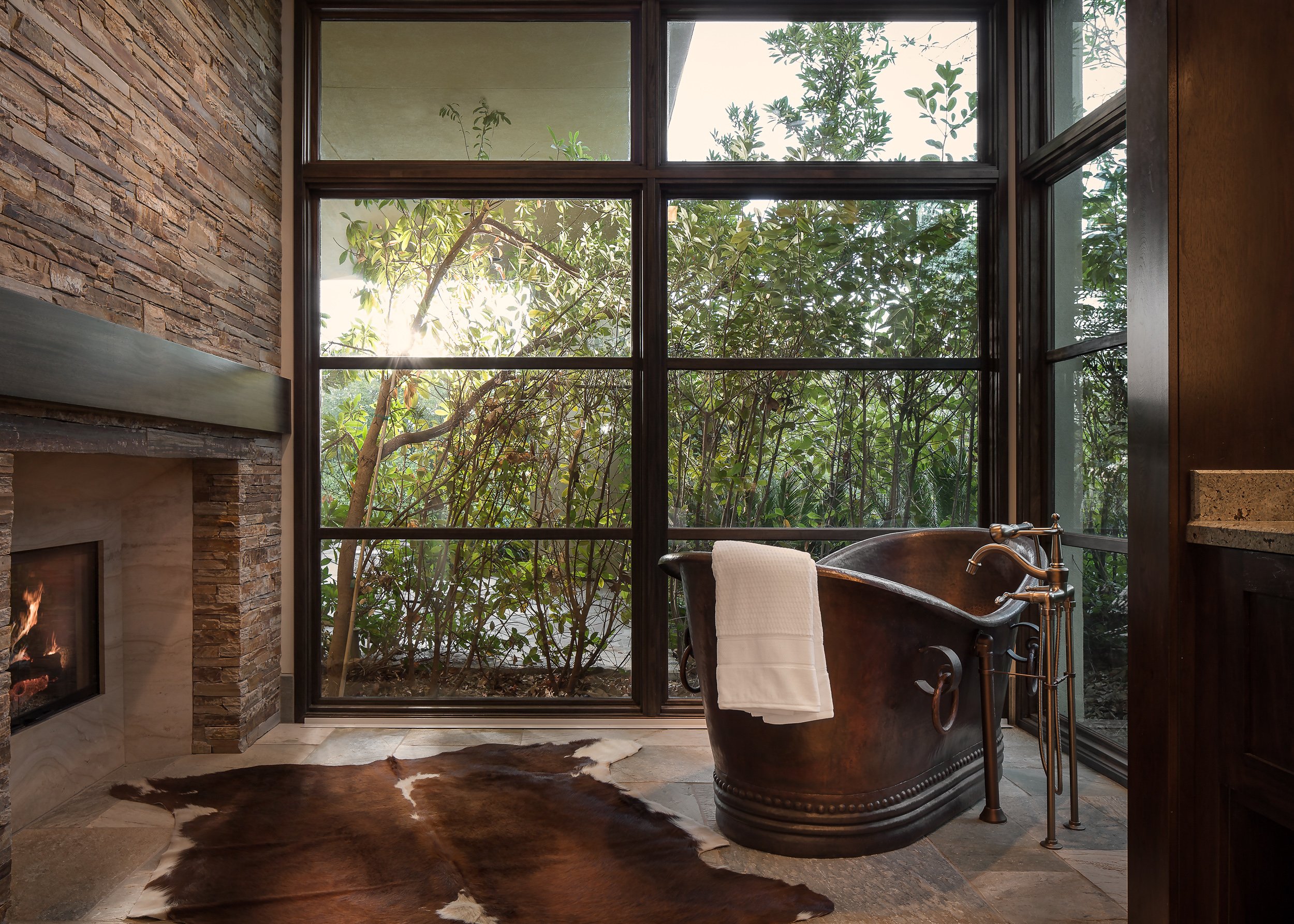
A unique bathtub in a master bathroom features a fireplace and the inflow of the outdoors via floor to ceiling windows.

A country-styled kitchedn designed by Stacie Young of Innovative Kitchens & Interiors features Plato Woodwork cabinets and a large island.
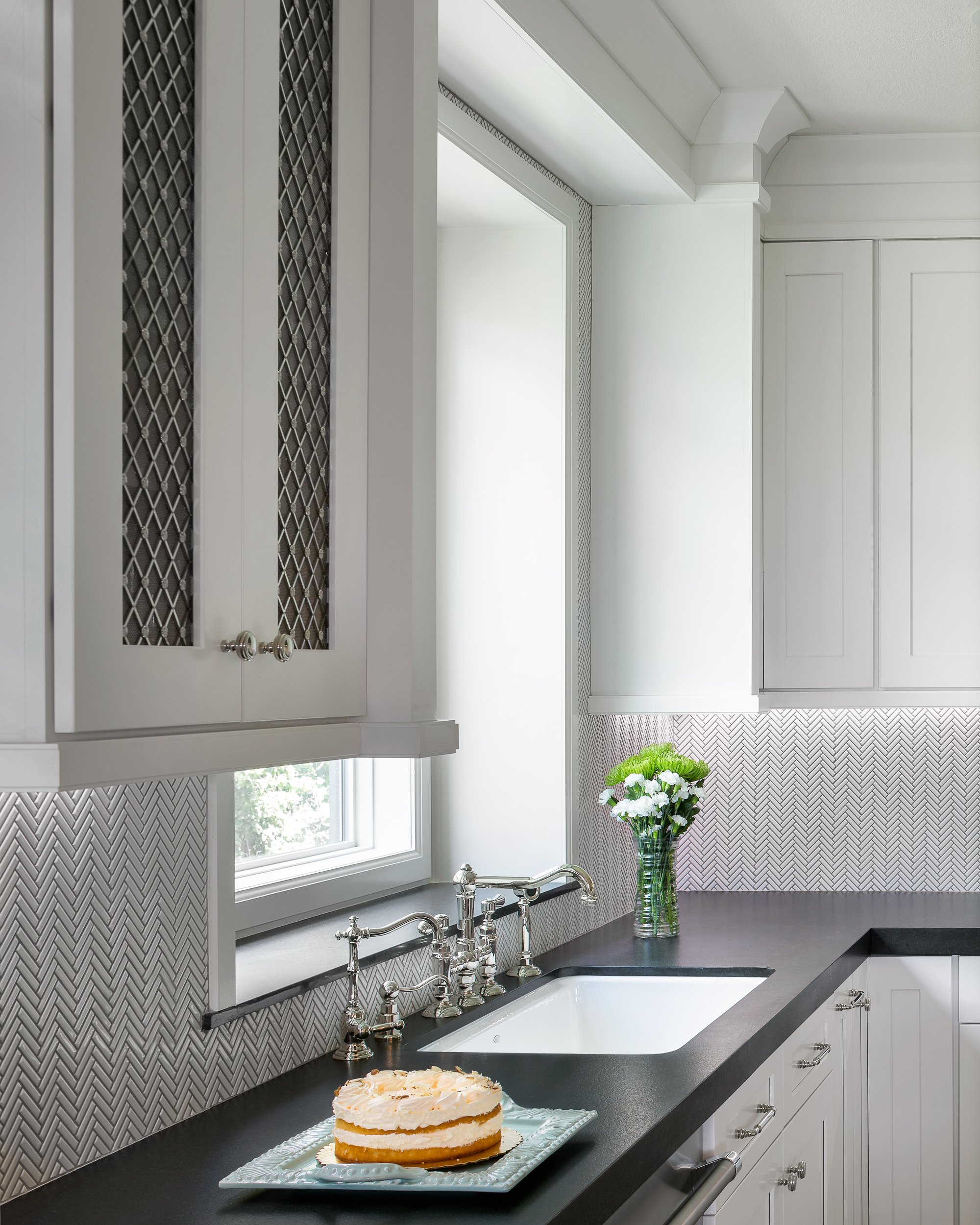
This kitchen was designed and installed by Innovative Kitchens & Interiors in Las Vegas, NV. Note the special design of the cabinet in the upper left. Stacie Young, designer.

This kitchen was designed and installed by Innovative Kitchens & Interiors in Las Vegas, NV. This detail view shows the sink hardware. Stacie Young, designer.

Intersting design features of the entry and music room by Innovative Kitchens and Interiors.

Natural light bathes the custom kitchen with beautiful finishes in this private residence. Kitchen design by Innovative Kitchens and Interiors.

The dining table sits adjacent to the outdoor courtyard, visible through the glass sliders. Interior design by Laura Hodges Studio. 7 Painted Feather Way, Las Vegas, NV.

A unique table sits in the main entry area. A custom wood bench provides a place to sit and place packages. Interior design by Laura Hodges

The living area features floor to ceiling windows on two sides, providing views to the outdoor desert landscaping. Interior design by Laura Hodges Studio. 7 Painted Feather Way, Las Vegas, NV.

A study features a wood table and custom wood cabinetry. The glass slider opens to the outdoor pool area. Interior design by Laura Hodges Studio. 7 Painted Feather Way, Las Vegas, NV.
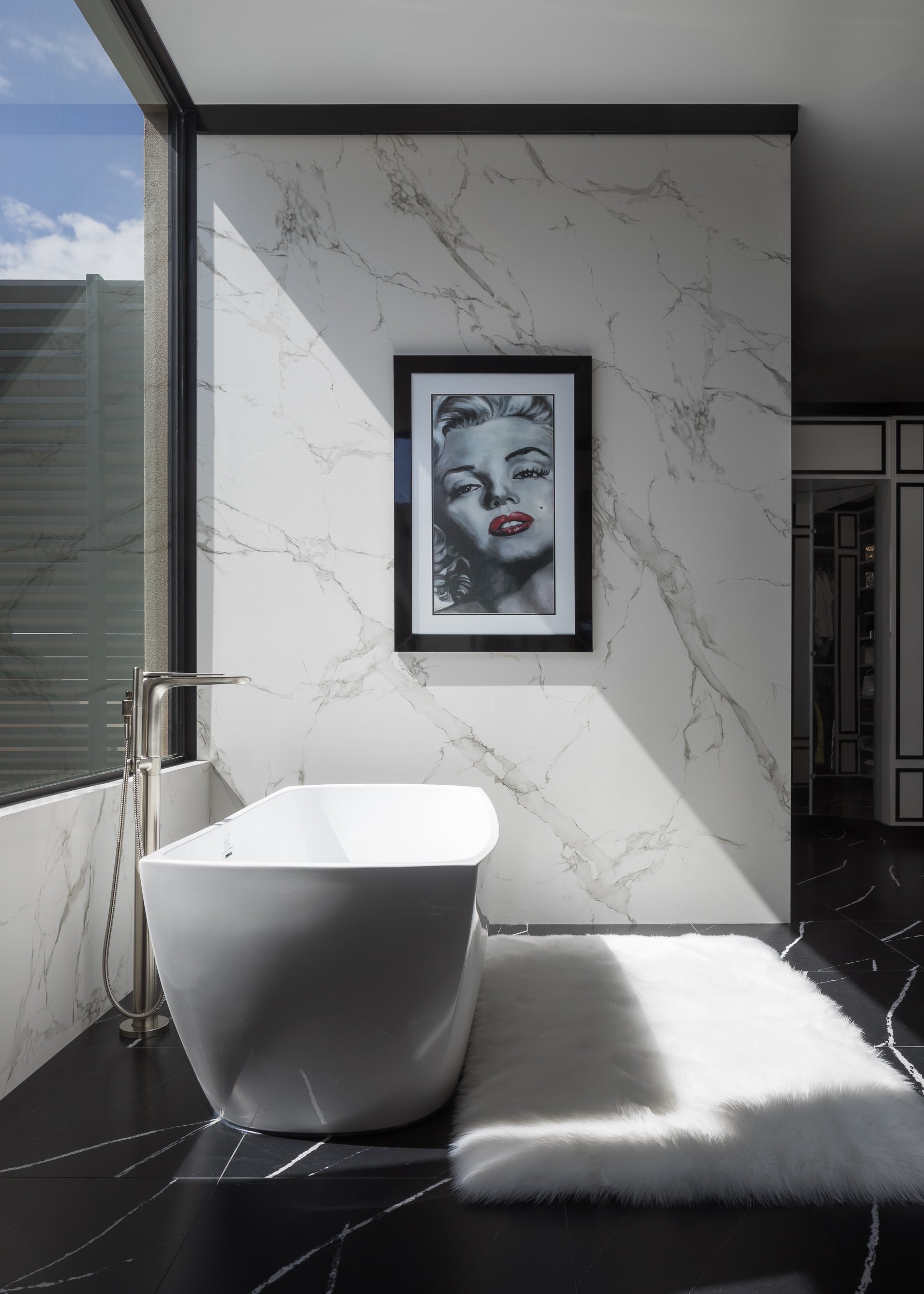
The bathroom tub in the master bath.

The wood paneling is a beautiful feature of this home office in a home in the Ascaya community in Henderson, NV.
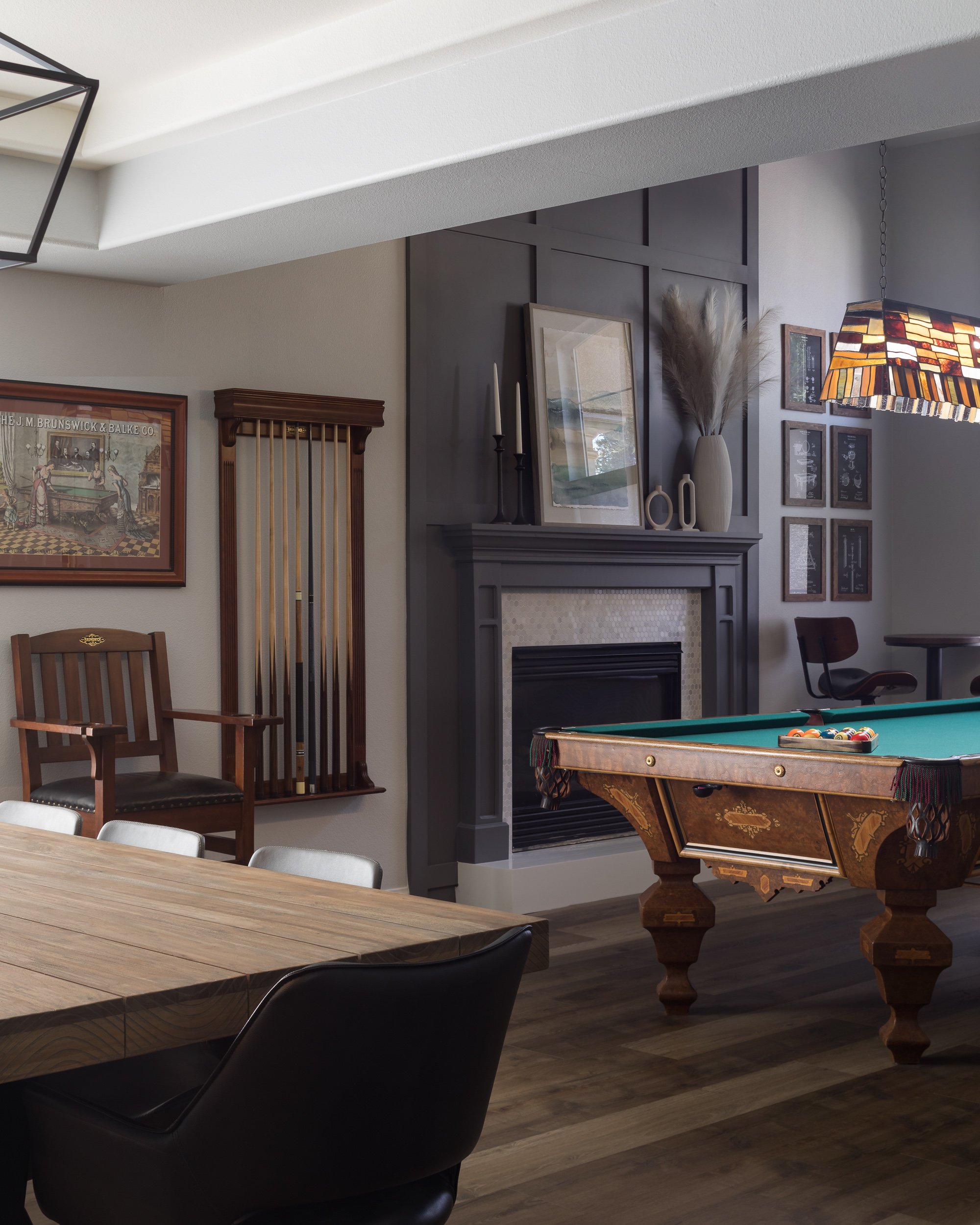
A pool table sits opposite a custom bar designed by Stacie Young of Innovative Kitchens & Interiors.
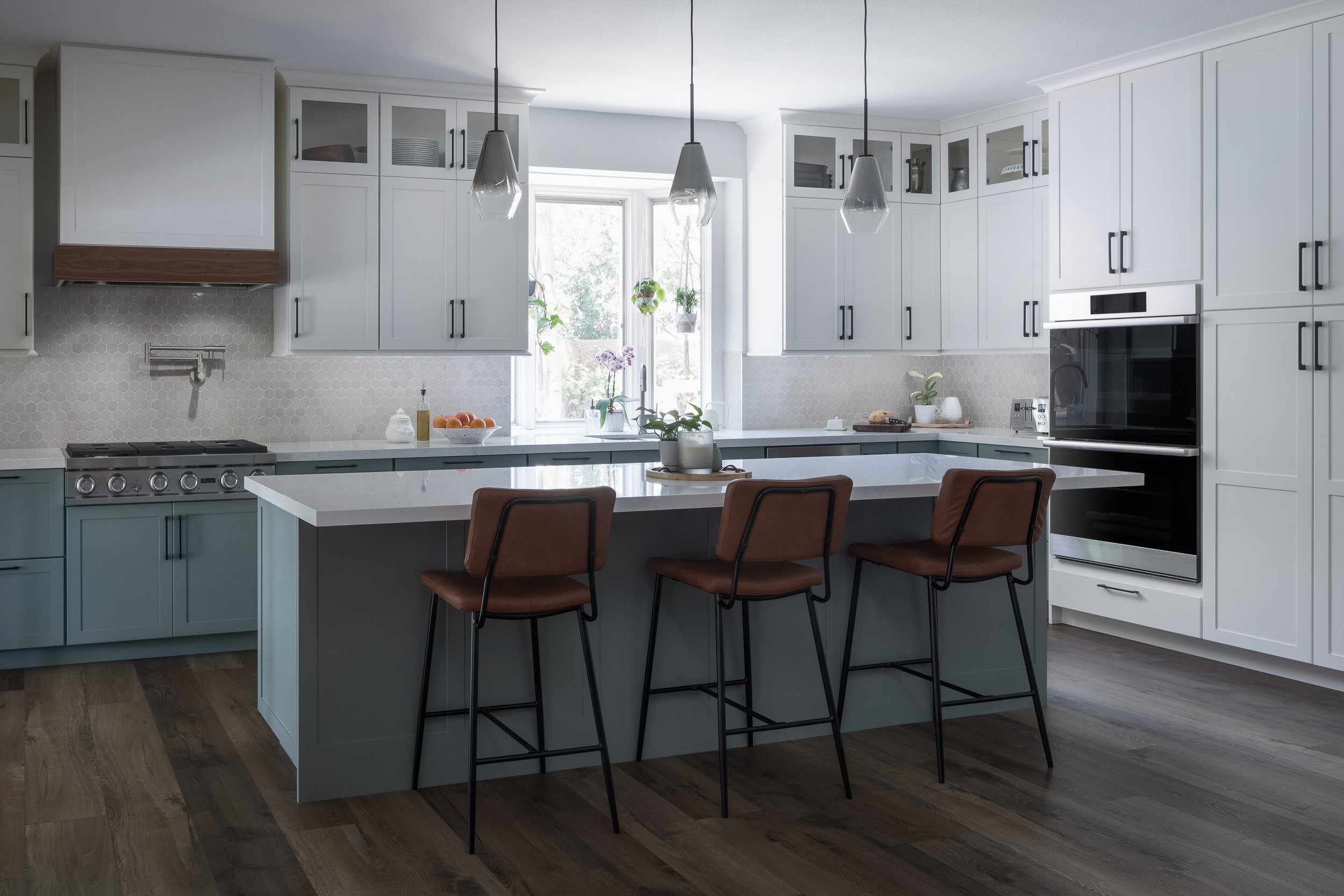
A custom ktichen designed by Stacie Young of Innovative Kitchens & Interiors features Plato Woodwork cabinets, custom tiles, and a large island.
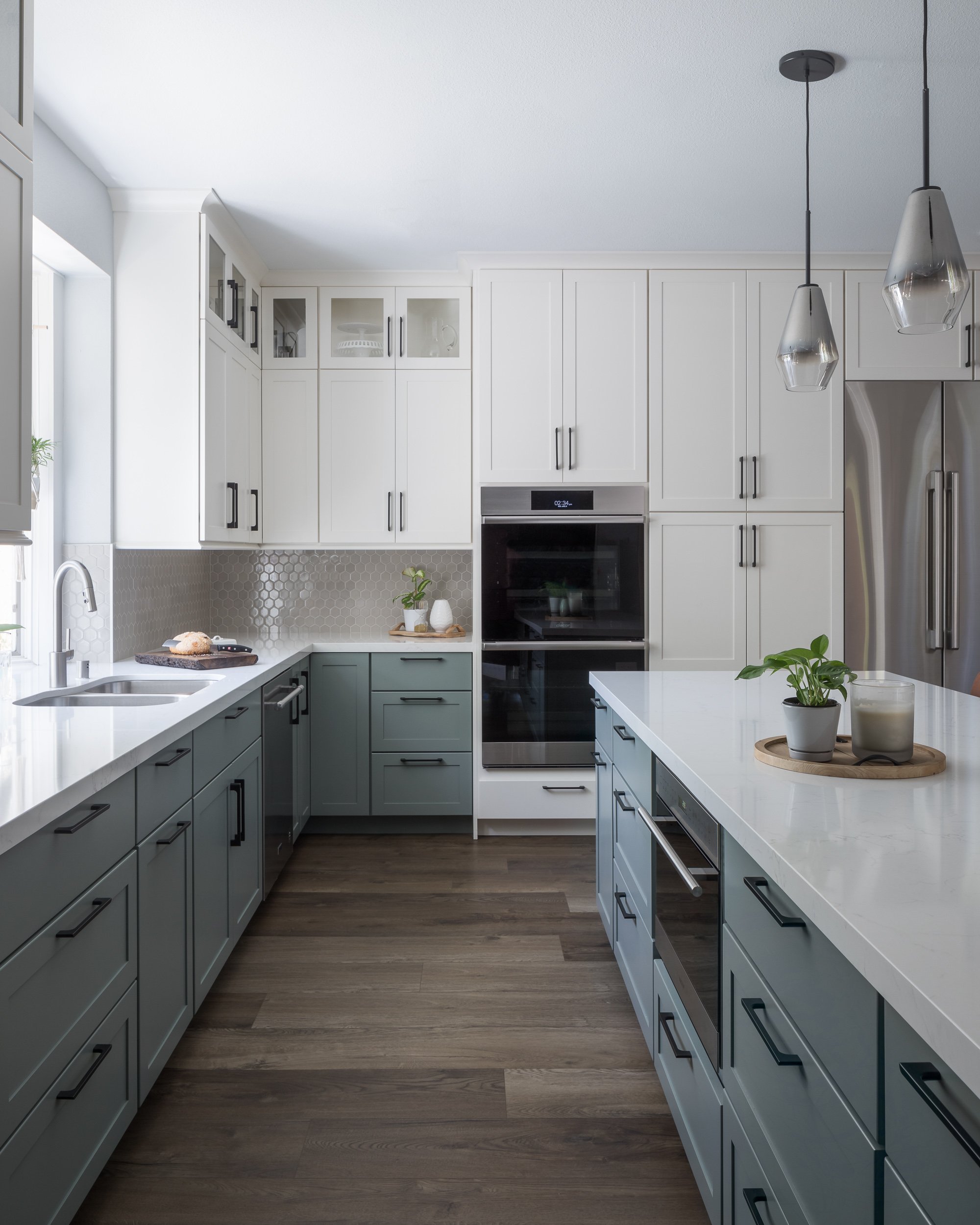
A custom ktichen designed by Stacie Young of Innovative Kitchens & Interiors features Plato Woodwork cabinets, custom tiles, and a large island.

This pot filler is a great feature of the custom kitchen by Stacie Young of Innovative Kitchens & Interiors.
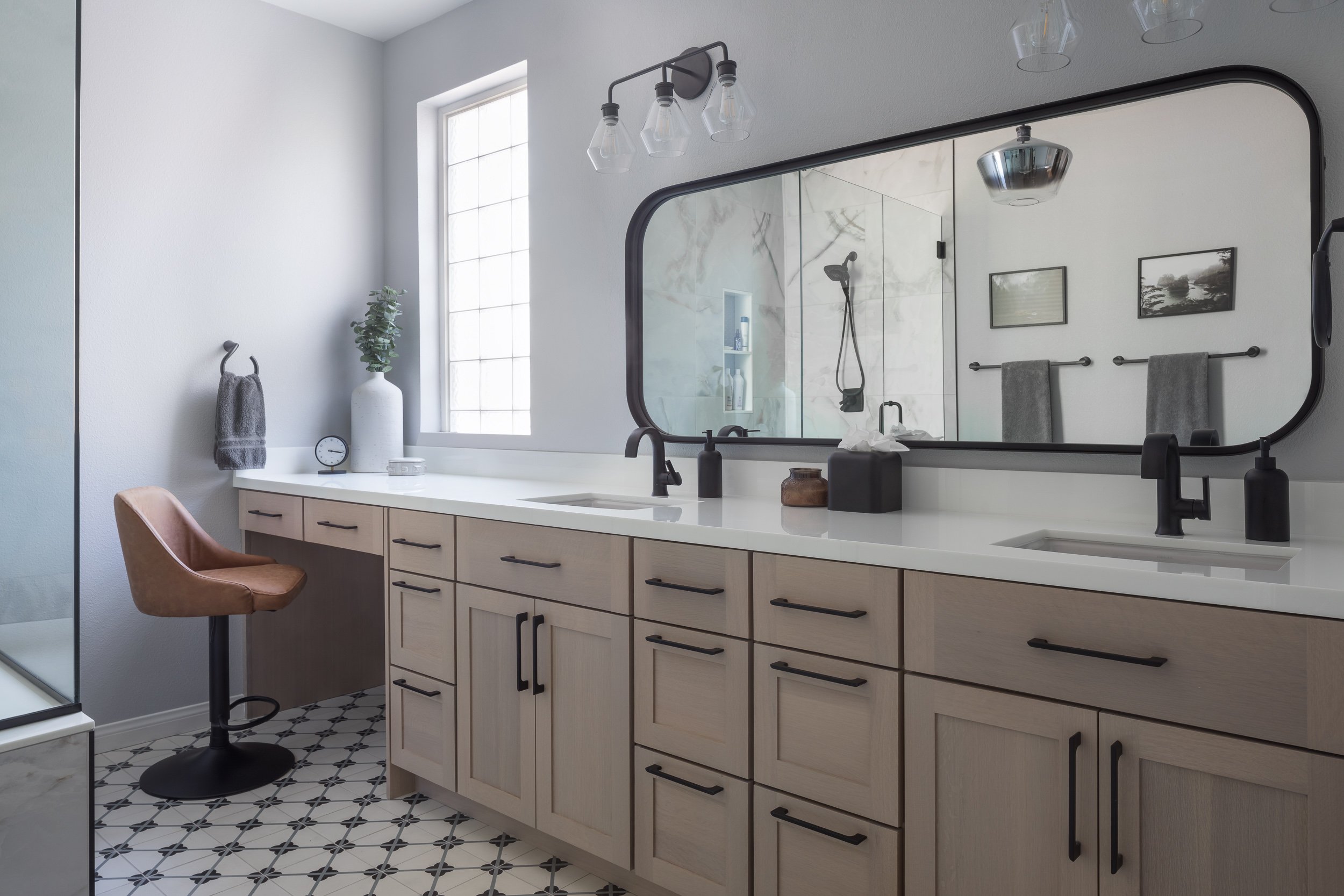
The master bathroom features a long vanity and makeup station with custom cabinets by Plato Woodwork. Designed by Stacie Young of Innovative Kitchens & Interiors.
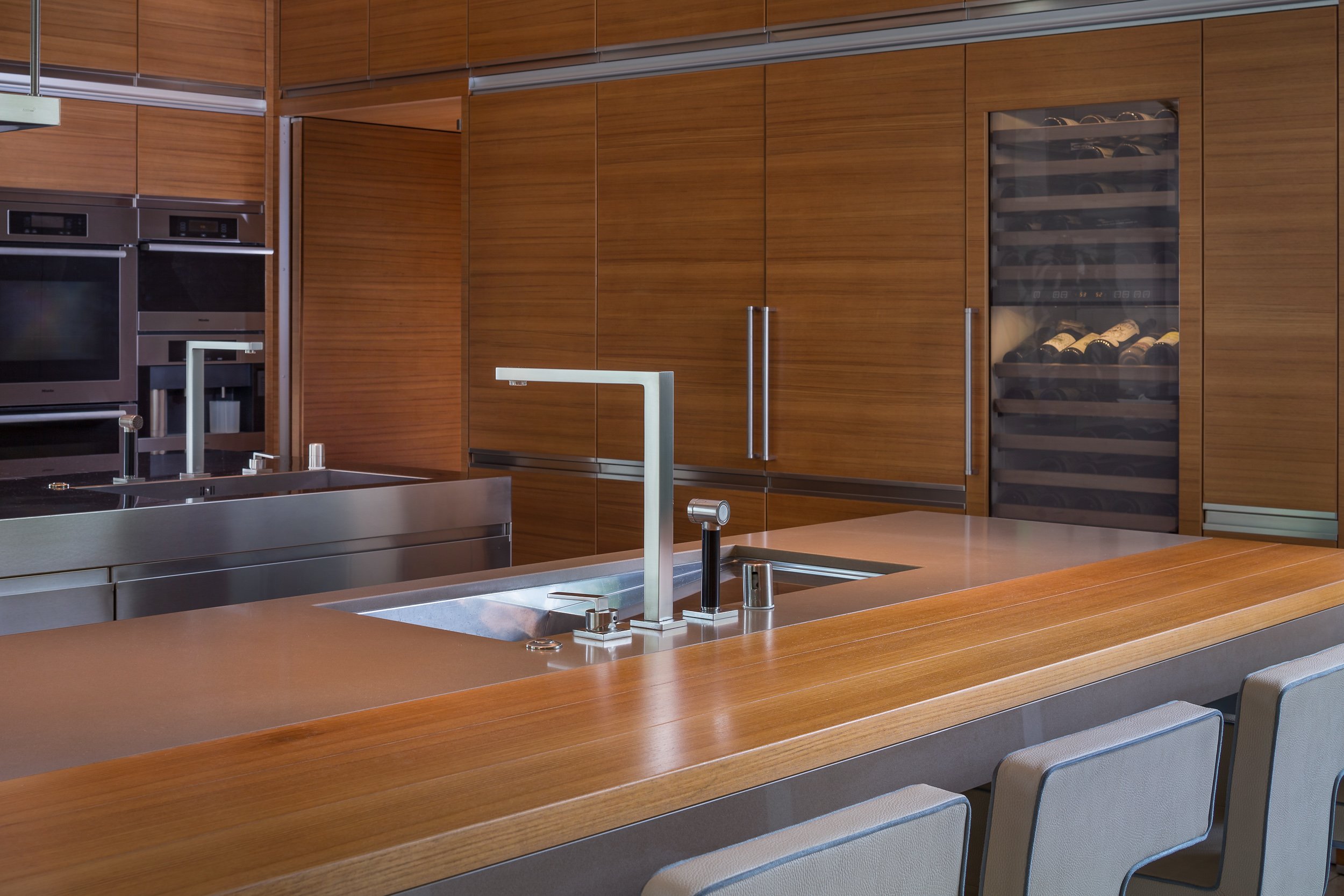
The kitchen at 7 Sable Ridge, a private residence in the Ridges in Las Vegas, NV. Note the large dining table at the left edge of the frame. Note the extensive use of wood and the wine refrigerator to the right.


A den designed by interior designer Che' Swanson (Che' Interiors).












































The main bedroom is a comfortable and inviting setting for restful sleep. Interior design by Laura Hodges Studio. 7 Painted Feather Way, Las Vegas, NV.
Natural light spills in through a frosted window in the secondary bedroom's attached bathroom. 20 Soaring Bird designed by assemblageSTUDIO in the Ridges, Las Vegas, NV.
A custom chair entitled "The Bent Chair" designed by Alex Woogmaster in a living room environment.
Detail of the dining chairs in a dining room designed by Rosalind Juarbe. Private residence, Las Vegas, NV.
Pantry designed by Rosalind Juarbe. Private residence, Las Vegas, NV.
A unique bathtub in a master bathroom features a fireplace and the inflow of the outdoors via floor to ceiling windows.
A country-styled kitchedn designed by Stacie Young of Innovative Kitchens & Interiors features Plato Woodwork cabinets and a large island.
This kitchen was designed and installed by Innovative Kitchens & Interiors in Las Vegas, NV. Note the special design of the cabinet in the upper left. Stacie Young, designer.
This kitchen was designed and installed by Innovative Kitchens & Interiors in Las Vegas, NV. This detail view shows the sink hardware. Stacie Young, designer.
Intersting design features of the entry and music room by Innovative Kitchens and Interiors.
Natural light bathes the custom kitchen with beautiful finishes in this private residence. Kitchen design by Innovative Kitchens and Interiors.
The dining table sits adjacent to the outdoor courtyard, visible through the glass sliders. Interior design by Laura Hodges Studio. 7 Painted Feather Way, Las Vegas, NV.
A unique table sits in the main entry area. A custom wood bench provides a place to sit and place packages. Interior design by Laura Hodges
The living area features floor to ceiling windows on two sides, providing views to the outdoor desert landscaping. Interior design by Laura Hodges Studio. 7 Painted Feather Way, Las Vegas, NV.
A study features a wood table and custom wood cabinetry. The glass slider opens to the outdoor pool area. Interior design by Laura Hodges Studio. 7 Painted Feather Way, Las Vegas, NV.
The bathroom tub in the master bath.
The wood paneling is a beautiful feature of this home office in a home in the Ascaya community in Henderson, NV.
A pool table sits opposite a custom bar designed by Stacie Young of Innovative Kitchens & Interiors.
A custom ktichen designed by Stacie Young of Innovative Kitchens & Interiors features Plato Woodwork cabinets, custom tiles, and a large island.
A custom ktichen designed by Stacie Young of Innovative Kitchens & Interiors features Plato Woodwork cabinets, custom tiles, and a large island.
This pot filler is a great feature of the custom kitchen by Stacie Young of Innovative Kitchens & Interiors.
The master bathroom features a long vanity and makeup station with custom cabinets by Plato Woodwork. Designed by Stacie Young of Innovative Kitchens & Interiors.
The kitchen at 7 Sable Ridge, a private residence in the Ridges in Las Vegas, NV. Note the large dining table at the left edge of the frame. Note the extensive use of wood and the wine refrigerator to the right.
A den designed by interior designer Che' Swanson (Che' Interiors).
