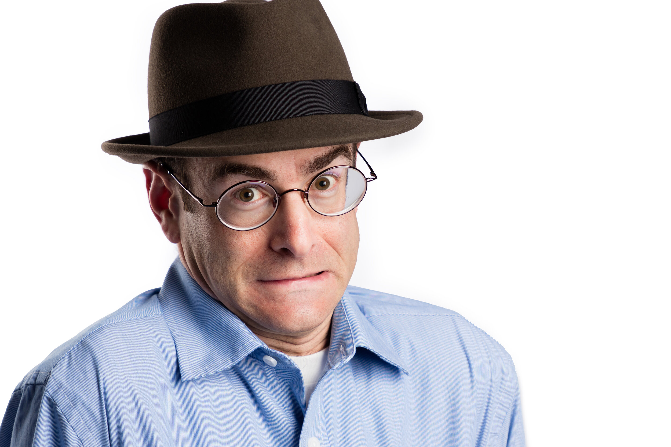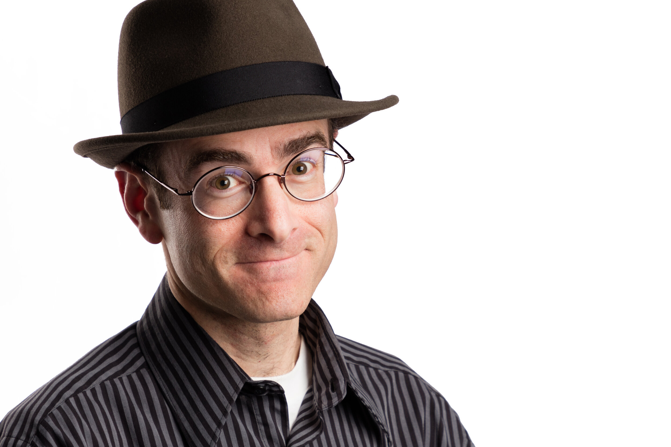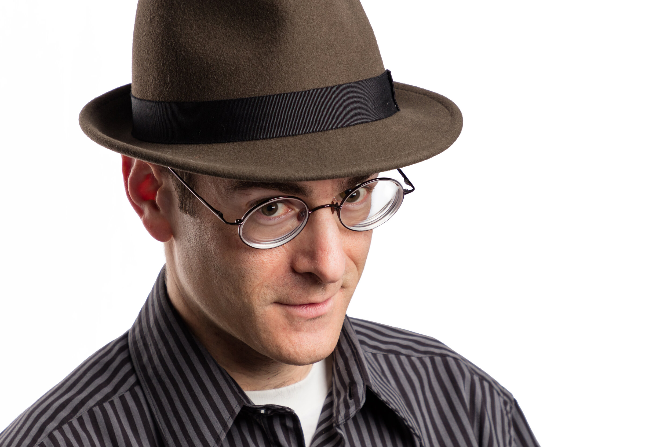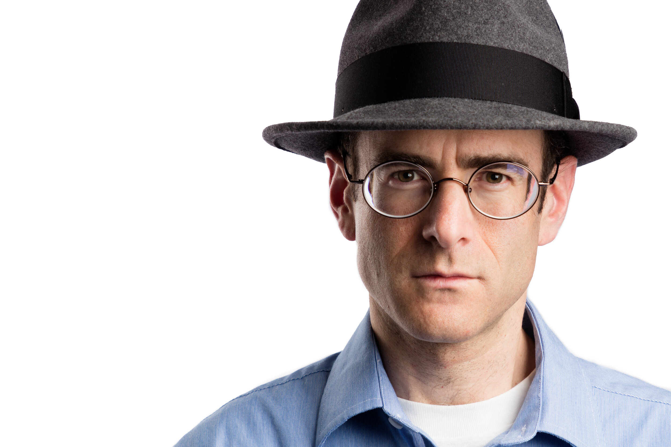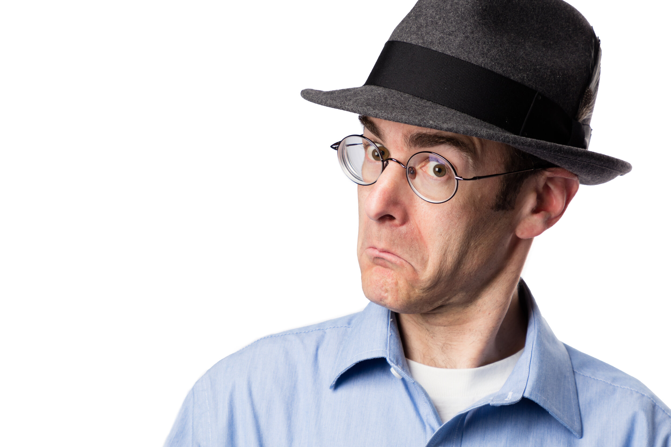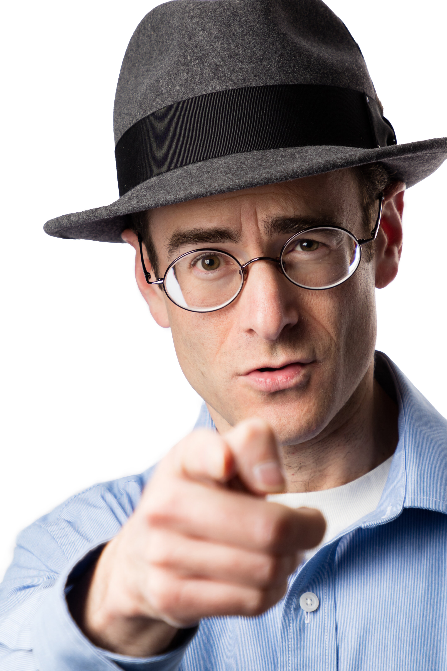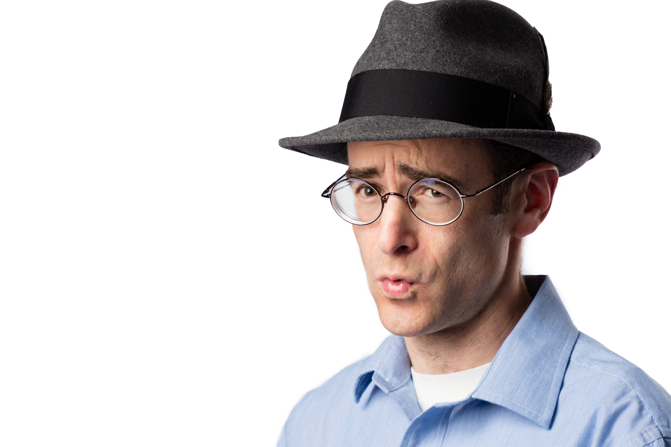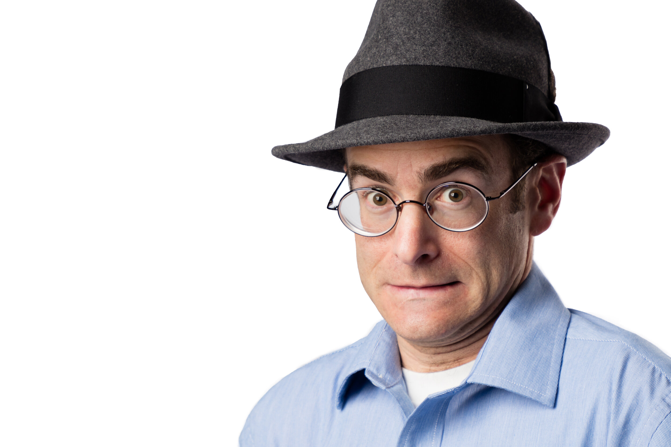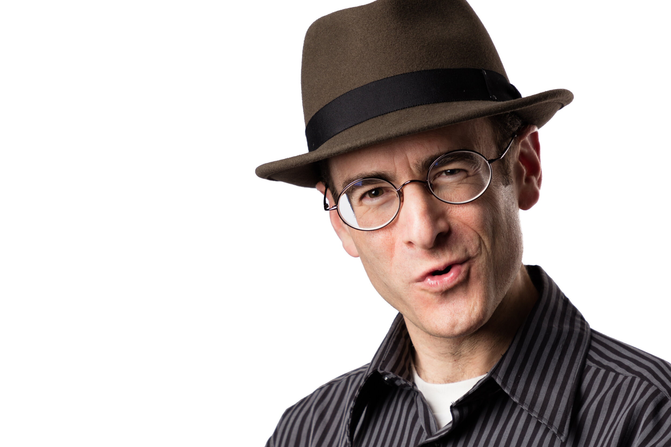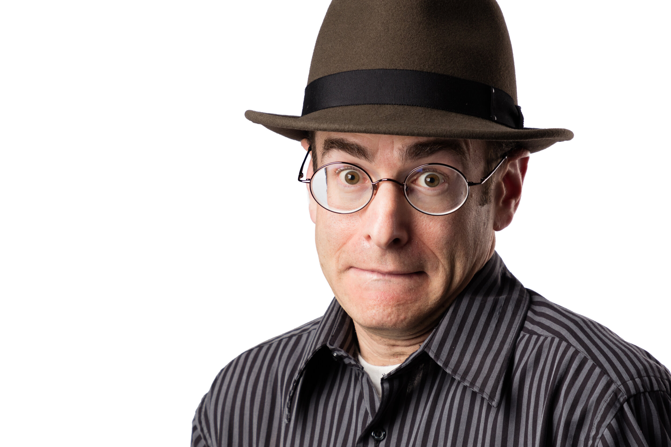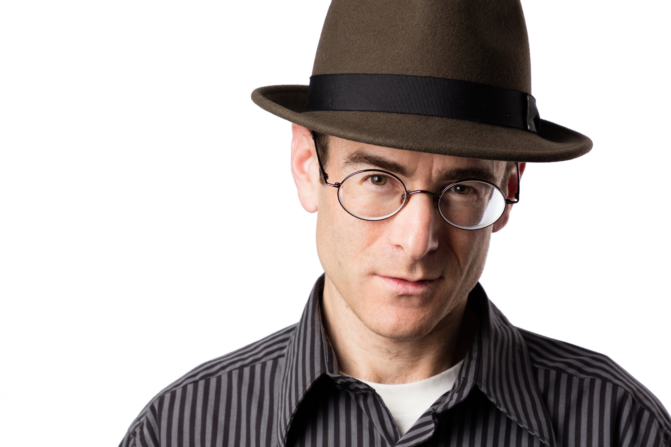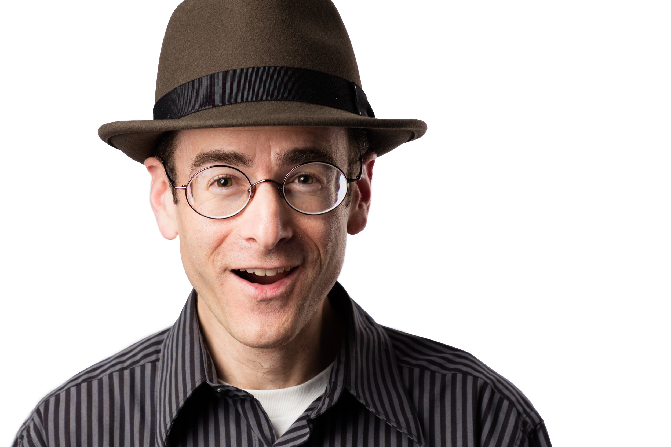Obviously, one of the benefits of renovation is having a truly unlimited selection of materials and designs to choose from for every piece of the design from cabinets to flooring to backsplashes to sinks and faucets, etc., etc. And many of these choices are not that expensive, like the granite sink I mentioned earlier. So you have endless, moderately-priced options. You can truly make the home exactly as you want it at an affordable cost. In fairness, you can also spend enormous amounts of money on the selections you make, but it’s not necessary to do that. If you spend modestly, you can still achieve a beautiful end result.
What are the drawbacks of renovating an existing home? First, you have to manage the process. Sure, you can (and I think you should) hire a general contractor to take care of everything, but most likely you’re going to be supplying at least some of the materials, and in any case you’re going to have to go out to lots of different places to look at the options and make decisions rather than having everything together for you in one design center.
Probably the biggest drawback, though, is that you don’t necessarily know what you’re getting into. Something always goes wrong. There’s always some unforeseen problem. The older the house is, the more likely you’ll discover something during the course of the renovation that has to be fixed, and that will eat into your renovation budget and schedule. On the other hand, this could be a benefit. You might discover and fix a problem that would have gone unnoticed and grown into a serious issue later. Since you're tearing things up for the renovation anyway, it's the perfect opportunity to discover these issues and the best time to take care of them, and you end up with a house you know is in the best condition possible despite its age.
If you’re living in the home at the time of the renovation, it’s a huge headache. You’re going to be eating out a lot. You’re going to be living in a dusty environment. Let’s face it--you’re going to be living in a construction zone. If your renovations are that extensive, my recommendation is to move out temporarily, or if it’s a new home you’re moving into, if possible, delay the move until after the renovations are complete.
Finally, at the end of the day you have an older home. It’s not brand new. It might be nicely updated and have a great, modern interior design after the renovation, but it’s still an older home and will likely require more maintenance sooner than the brand new build would.
So what’s the verdict? It really depends on the situation and the individual, I think. I’ve gone through both processes. There’s nothing like building a new home and moving into it knowing nobody has ever lived there before. But for me, I think I prefer the renovation. Just a couple years after building my home, I moved into a 30-year old house and renovated it completely--new floors, new kitchen, new bathrooms, new windows and window coverings, etc. What a process!
Ultimately it’s more cost-effective and you get exactly what you want when you renovate, but it’s not for everyone. It takes patience, time, money, and some motivation. I had a strong motivating factor for making my move, and that motivation carried me through the renovation process. In the end I’m far happier with my 30-year old renovated and updated home than I was with the brand new home I left behind. And because I wisely chose almost no upgrades on that new build, I was able to sell the house for a nice profit, which helped fund my renovations.




